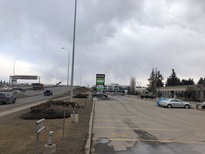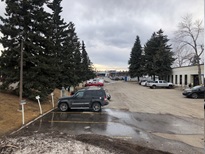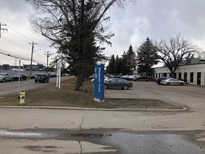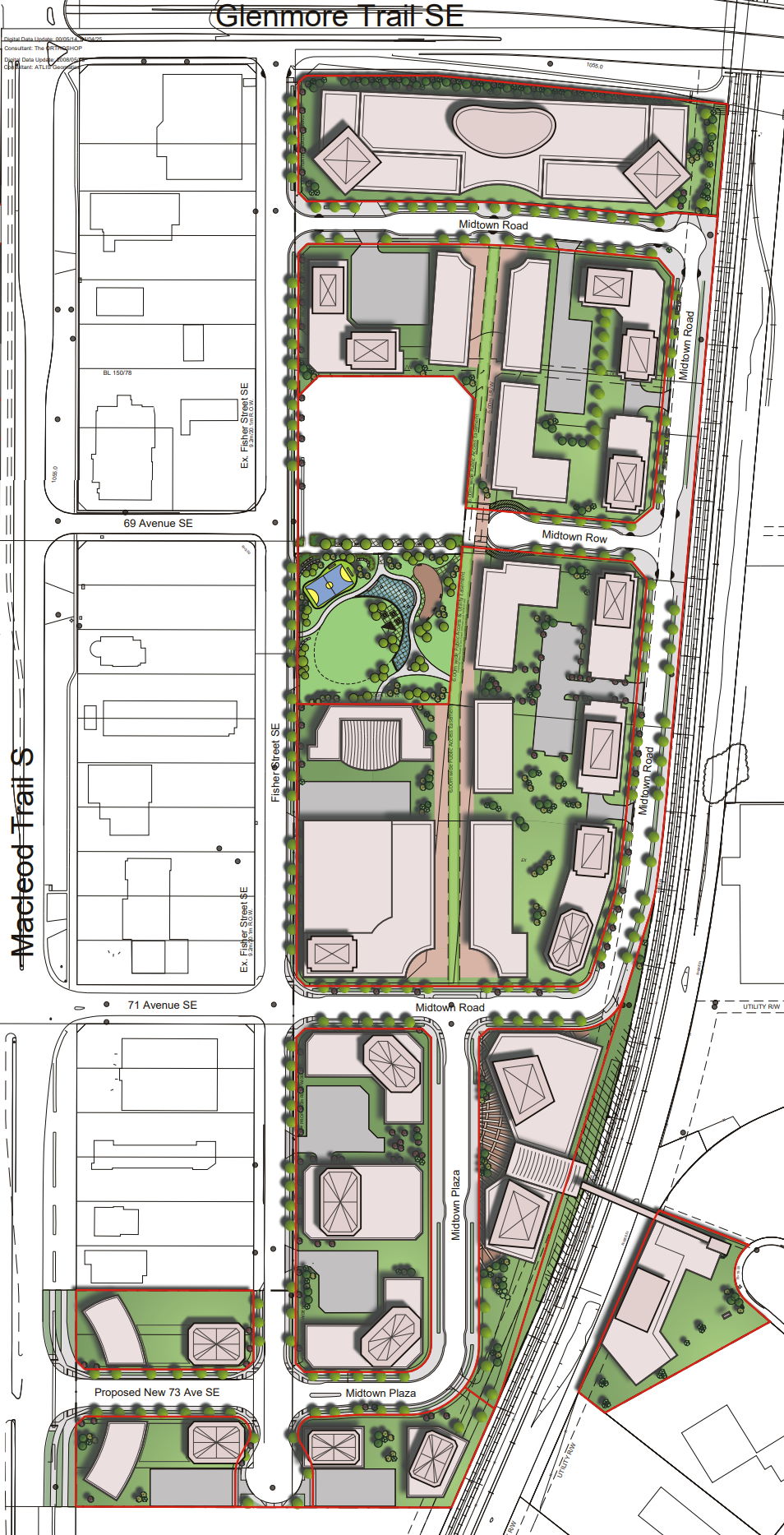Site Vision
Midtown Station is envisioned as a vibrant, 24/7 urban village, featuring an array of iconic, high-density residential towers, mid-rise apartments, and stately town-homes; modern office buildings in a campus-like setting; and convenience and specialty retail shops, hotels, restaurants, and bistros. A central spine weaves together the public realm of the Midtown community, facilitating mobility to and from the new LRT station and through high-quality placemaking design to foster social integration and vibrant urban streetscape supported by retail.
A key component of the development is the construction of a new LRT platform in the vicinity of 71st Avenue SE, providing a stop equidistant between the existing Chinook and Heritage stations. The concept plan also envisions a pedestrian connection to this LRT station from the Fairview community immediately to the east. The primary consideration was to provide a sufficient level of intensification of employment and residential uses to support the proposed public transit initiative. The proposed new 73rd Avenue alignment will feature an integrated multi-modal Complete Street to serve as the new all-access gateway into the Midtown Station development while improving the overall transportation network for the entire Fairview Industrial Community via improved connectivity to the Macleod Trail corridor.
Background
The density proposed for Midtown Station (4.88 FAR based on gross site area) aligns with density already approved in the Chinook Station area (ranging between 5.1 to 7.0 FAR) and balances the consolidation of the development node with the proposed developer-funded infrastructure investments (new LRT station and road/mobility improvements) to enhance connectivity with adjacent communities.
The current site is economically active and will remain an income-generating asset during the gradual realization of the proposed development as the project is phased in. The developer has approached current businesses and shared the vision for the site, facilitating an informed and ongoing discussion. The current land use is C-COR3 with a FAR of 1.0 and a potential density of 113,755 m2 (1,224,450 ft2). The existing site coverage is 38% in 11 office, industrial, showroom/warehouse, and flex-retail buildings constructed between 1969 and 1971 and serviced by surface parking lots.
The proposed redevelopment is located on 14.02 hectares (34.65 acres) of land along Macleod Trail between Glenmore Trail and 73rd Avenue SE and west of the LRT/CPR corridor. Single ownership allows for the realization of the comprehensive vision for Midtown Station, which considers the new LRT station to be fully integrated within the development.
Existing Site



Concept Plan

